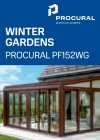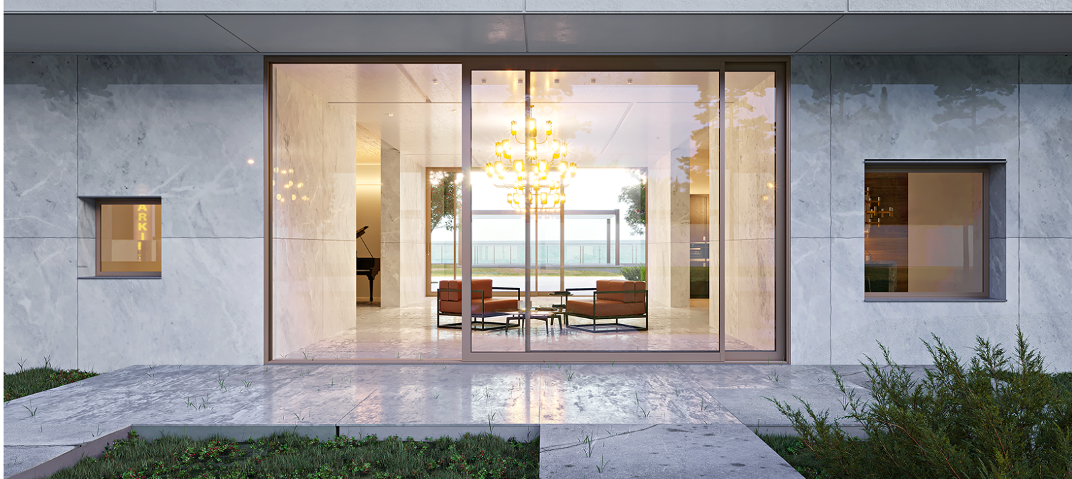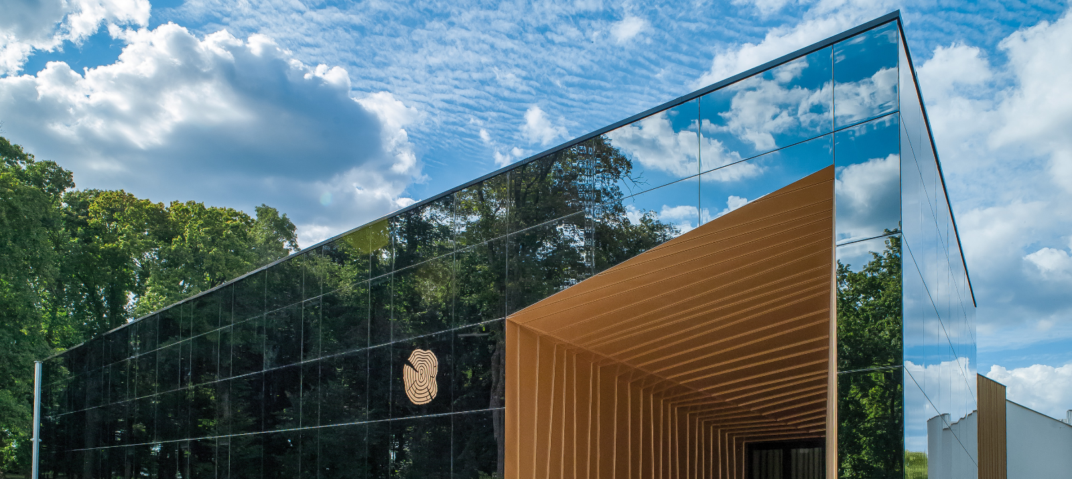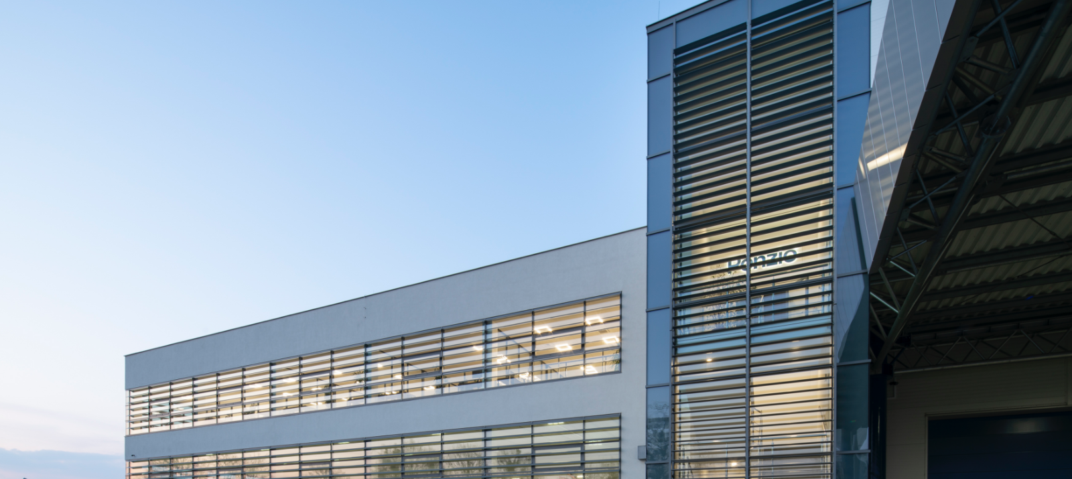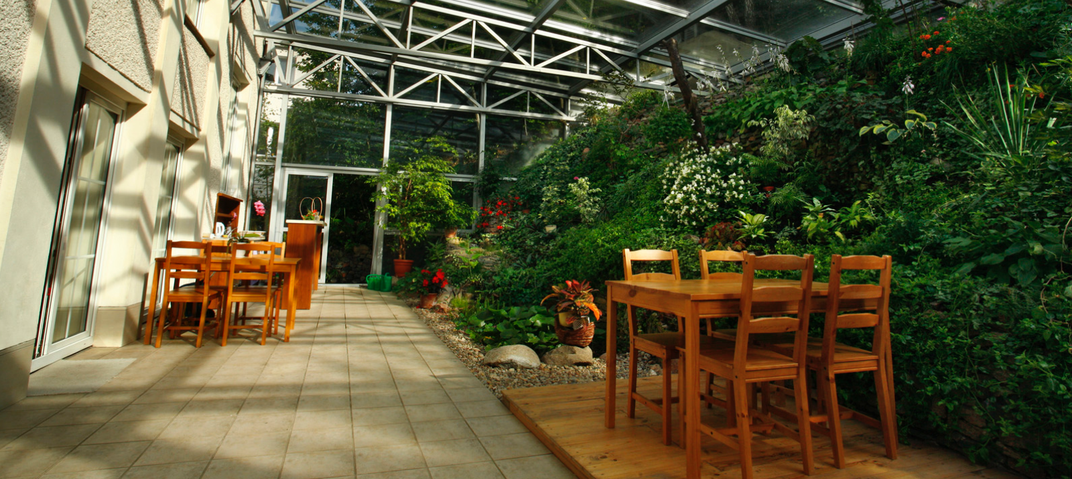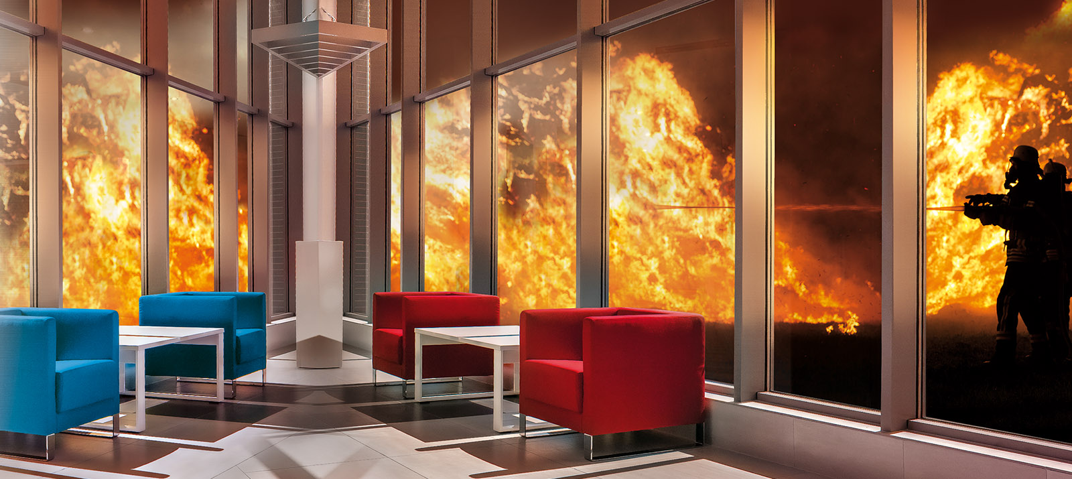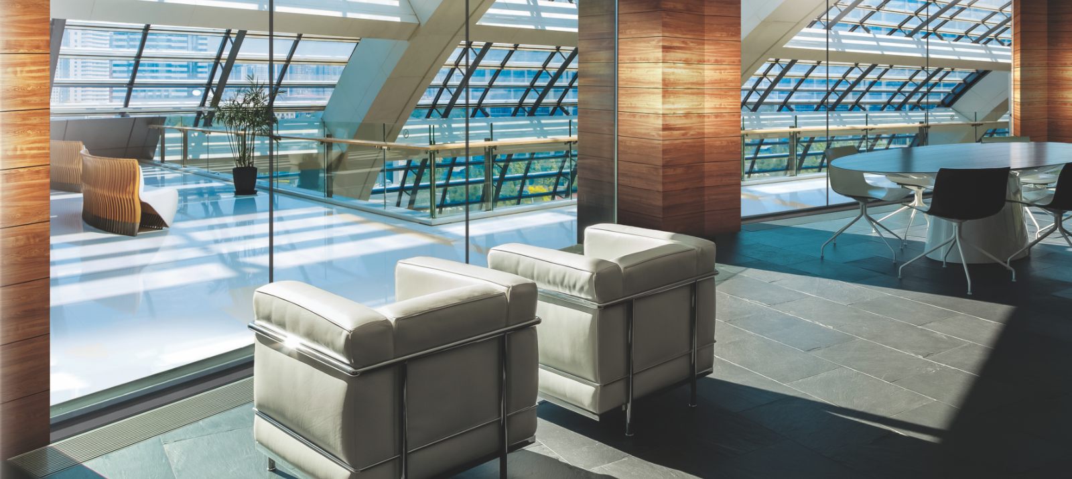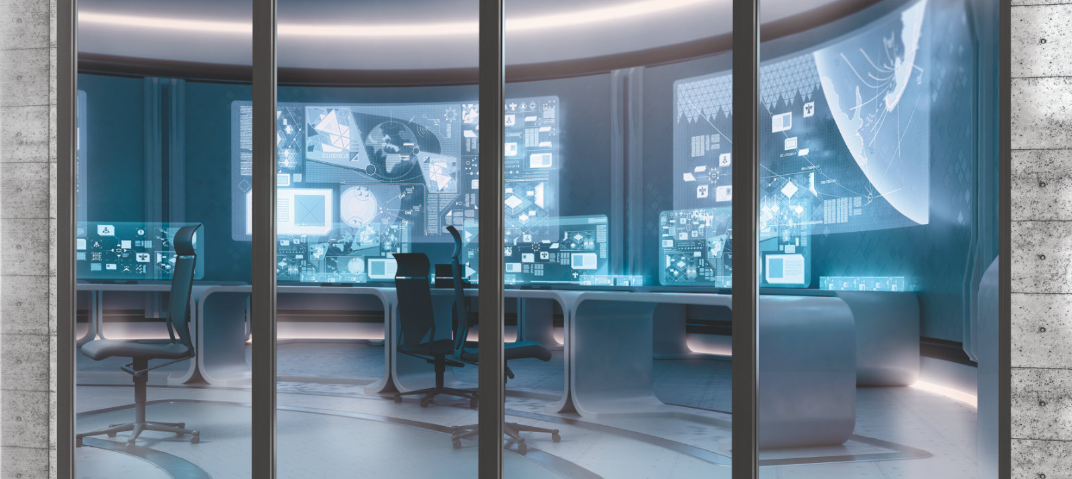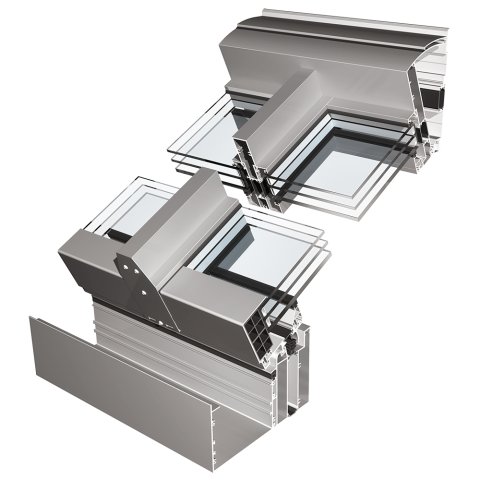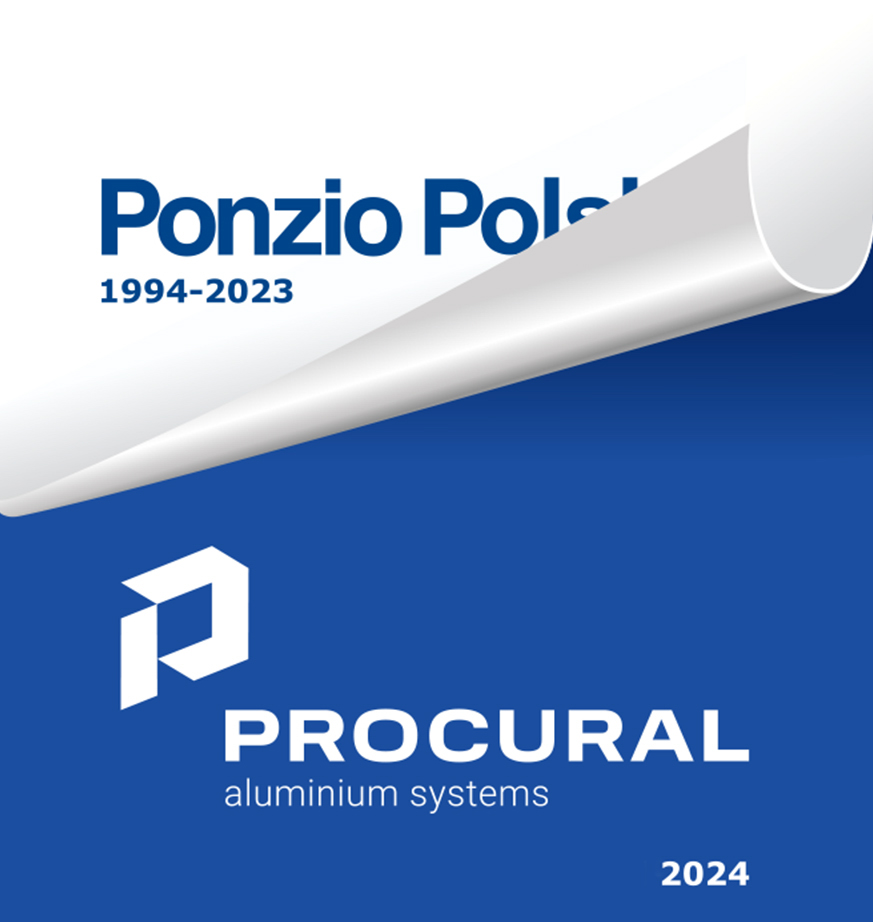PROCURAL PF152WG
- Characteristics
- Technical parameters
A system designed for the construction of winter gardens and other spatial structures
Characteristics
- roof slope construction consisting of PF152 system profiles or PF152WG reverse rafter profiles
- roof structure placed on curtain wall mullions, door-and-window system profiles or reinforced PF152WG mullions
- steel and wood substructures may be used
- the rafter system enables the use of standard glazing beads from door-and-window systems
- identical rafter-transom connections as in PF152 curtain walls
- roof slopes mounted using a hinge joint on the wall beam and system joints on the eaves beam (includes a gutter profile)
- interconnected with other PROCURAL systems
- roof slopes of 7° - 45° available
- Aluminium profiles EN AW-6060 in acc. with EN 573-3, T66 temper in acc. with EN 515, Al Mg Si 0,5 F22 in acc. with DIN 1725 T1, DIN 17615 T1
- Gaskets EPDM synthetic rubber in acc. with DIN 7863 and ISO 3302-01,E2
- Filling IGUs, non-transparent panels or polycarbotae boards, thickness: 8 -54 mm
Cross-sections

Advertising materials
